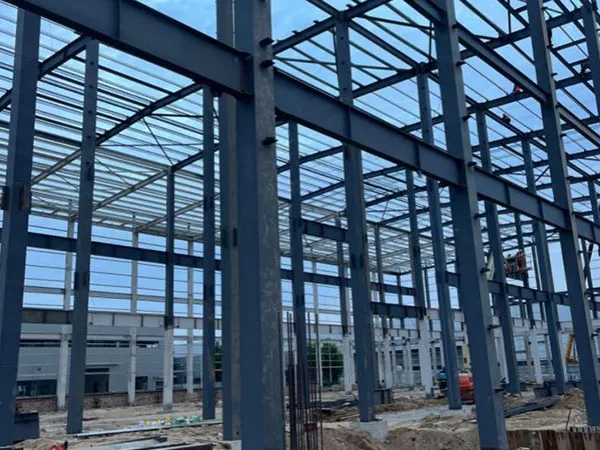A steel structure design plan serves as a comprehensive roadmap for designing, analyzing, and constructing a steel structure. It involves detailing the objectives, requirements, design processes, and standards to ensure the structure meets functional, aesthetic, and safety goals.

Objective:
Define the purpose of the structure (e.g., industrial facility, warehouse, office building, bridge, etc.).
Project Specifications:
Determine dimensions, capacity, load requirements, and intended lifespan.
Budget and Timeline:
Establish cost constraints and project deadlines.
Site Survey:
Conduct soil investigations to determine foundation requirements.
Analyze environmental factors (e.g., wind, snow, seismic conditions).
Conceptual Design:
Develop a basic layout, including the building's shape, span, height, and layout.
Plan for usage of space, access points, and expansions.
Load Considerations:
Dead Loads: Self-weight of structural elements (beams, columns, roofing).
Live Loads: Movable loads (machinery, people, vehicles).
Environmental Loads: Wind, seismic activity, snow, and temperature variations.
Load Path Analysis:
Ensure loads are transferred safely to the foundation.
A. Primary Components
Columns:
Design for axial loads, bending moments, and lateral forces.
Choose cross-sections (e.g., H-beams, box sections) based on strength and stability.
Beams:
Calculate bending stresses and shear forces.
Optimize spans and connections.
Trusses (if applicable):
Design for large spans, optimizing material usage with tension/compression members.
...
More detailed information about steel structure design can be found by visiting: https://www.meichensteel.com/a/news/steel-structure-design-plan.html