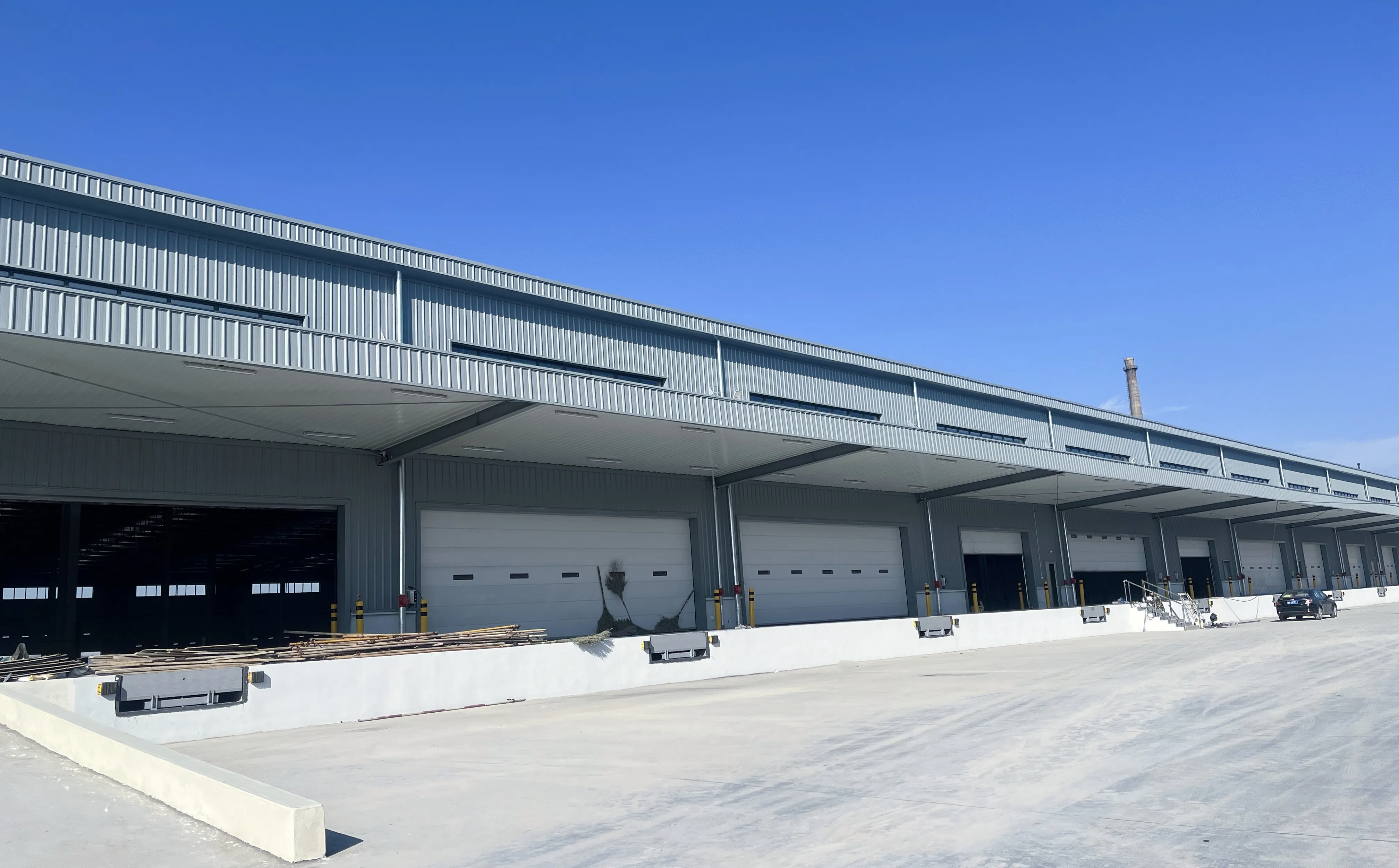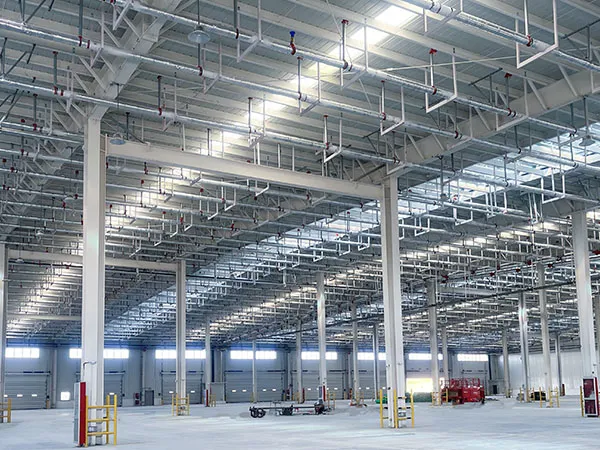Installing a steel structure workshop involves the same principles as any steel structure but tailored to the specific requirements of a workshop, including size, layout, and purpose. Here's a step-by-step guide to installing a steel structure workshop.

Structural Design: Work with an architect or structural engineer to design the workshop. Ensure the design accounts for:
Dimensions (height, width, length)
Load-bearing requirements
Ventilation, insulation, and lighting needs
Specific features (e.g., mezzanines, overhead cranes)
Permits and Approvals: Obtain necessary building permits and approvals from local authorities.
Clear the Site: Remove debris, vegetation, or obstacles from the construction area.
Foundation Work:
Excavate and lay the foundation as per design specifications.
Use reinforced concrete for the foundation to provide a stable base for the steel structure.
Ensure anchor bolts are placed accurately according to the structural plans.
Erect Steel Columns: Start by positioning vertical steel columns at their designated spots using cranes or lifting equipment. Secure them to the anchor bolts in the foundation.

Install Roof Beams and Trusses: Connect the horizontal beams and roof trusses to the vertical columns.
Temporary Bracing: Use temporary bracing to stabilize the frame during installation.
...
More detailed information about steel structure workshop installation can be found by clicking visit: https://www.meichensteel.com/a/news/steel-structure-workshop-installation.html